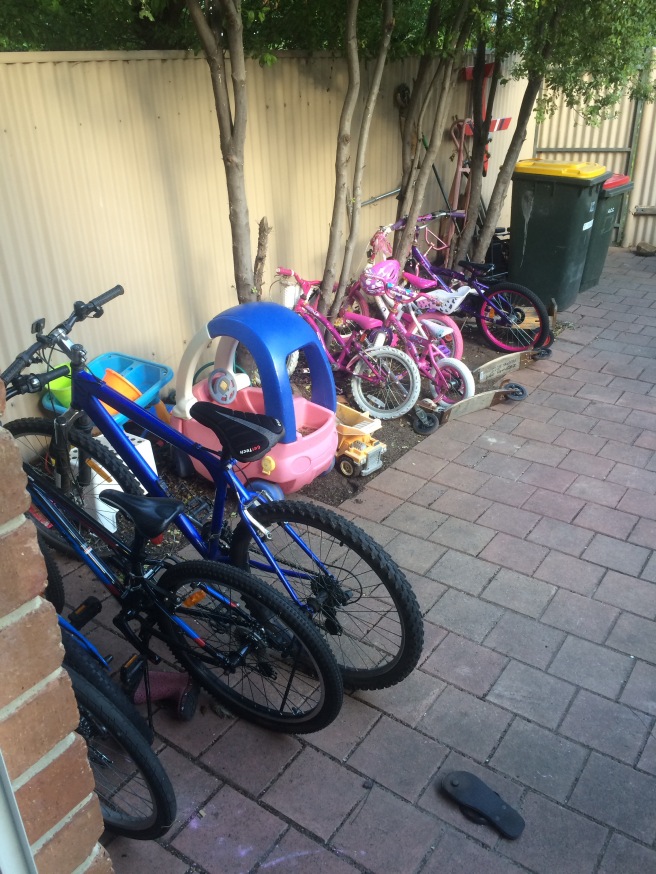So it’s a long time since I wrote anything. There are many reasons for that, mostly busyness, priorities, and surviving a year with a health scare in it.
These pictures have been waiting to happen so now I am doing the full house tour.
This is our kitchen. And dining room. And school space. It’s the lightest place in the house after we replaced dark worn out furniture with the lightest and brightest we could find. And afford.
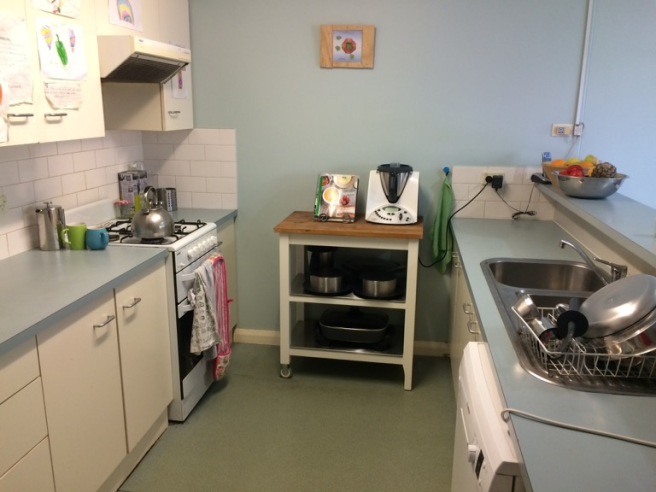

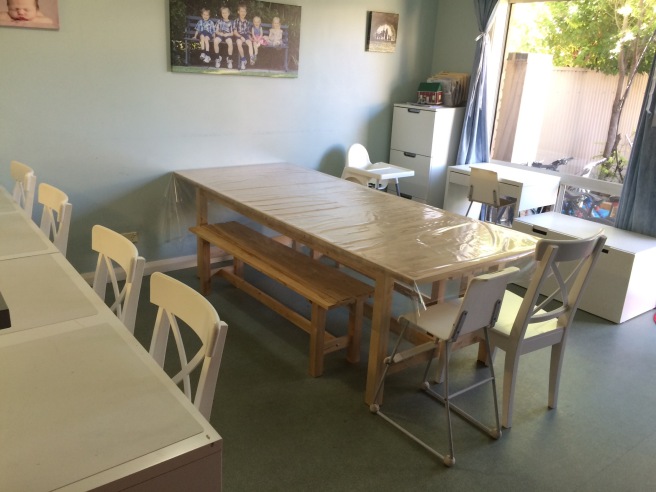
Next the living room. Probably the least favourite room in the house but we have done the best we can with it.



Our bedroom is on the first floor but before I get there, here’s the laundry I have to work with:
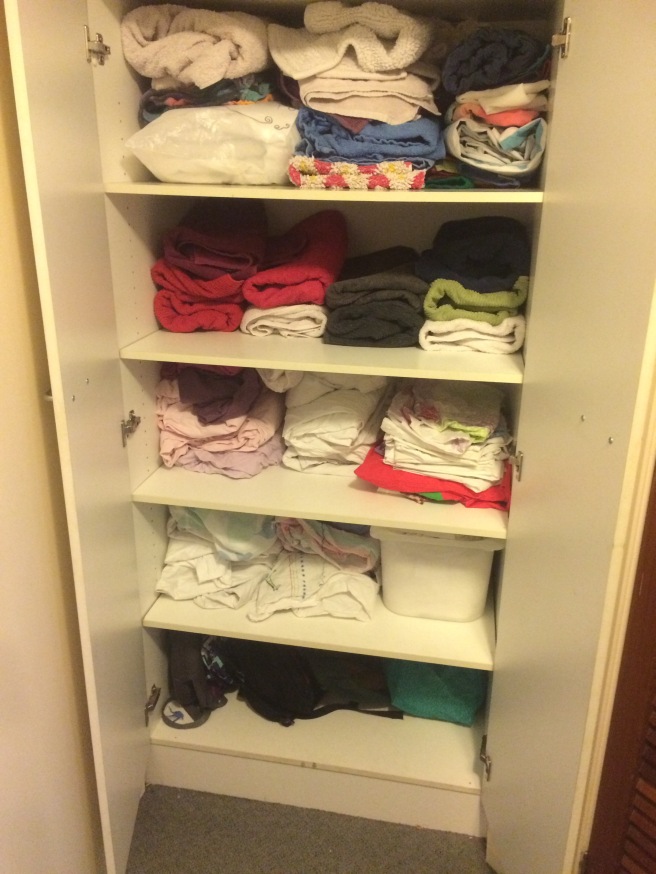
Not beautiful but not out of control.
Our room and the girls’ rooms are on the first floor.


Sadly I have to keep my sewing stuff in our room.
There are 3 girls sharing here:


Their clothes are super under control. Handmedowns are all kept organised in boxes for size and season as well as out of season clothes. I have just culled and prepared for the summer now.

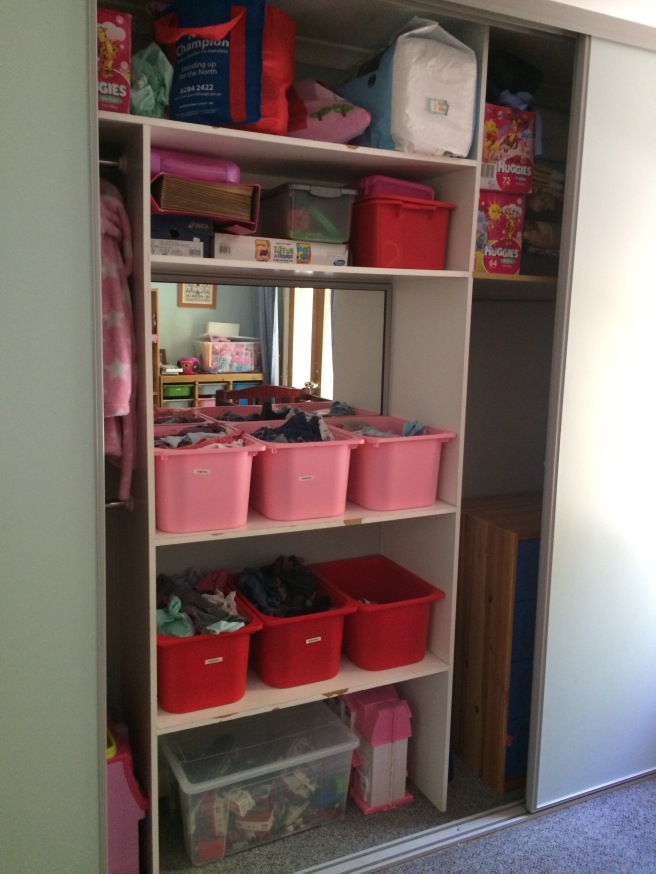

The book case usually needs work but it shows we use it! All the toys have a place. Daily.
The boys have the top floor. 3 share this room and it’s probably the most challenging in the house because of the differing uses and lack of work space. They do spill out into the study, which is just on the landing outside their door. It is mainly used for music lessons.
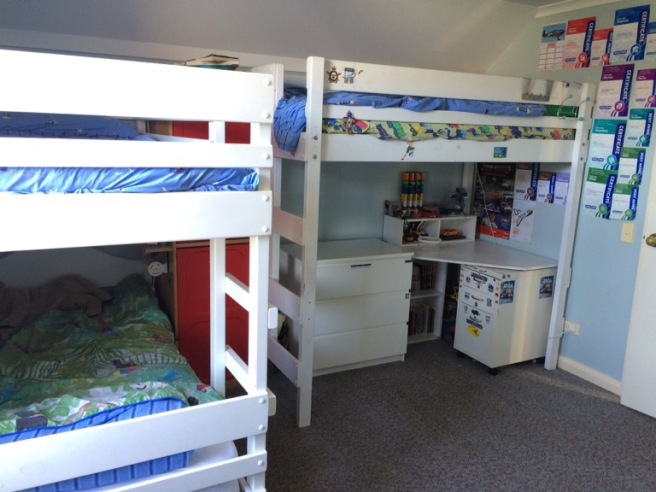


So there we go. Our most challenging house ever, with only this for storage space:

And that for a backyard. The silver boxes contain beach things and cricket gear.

